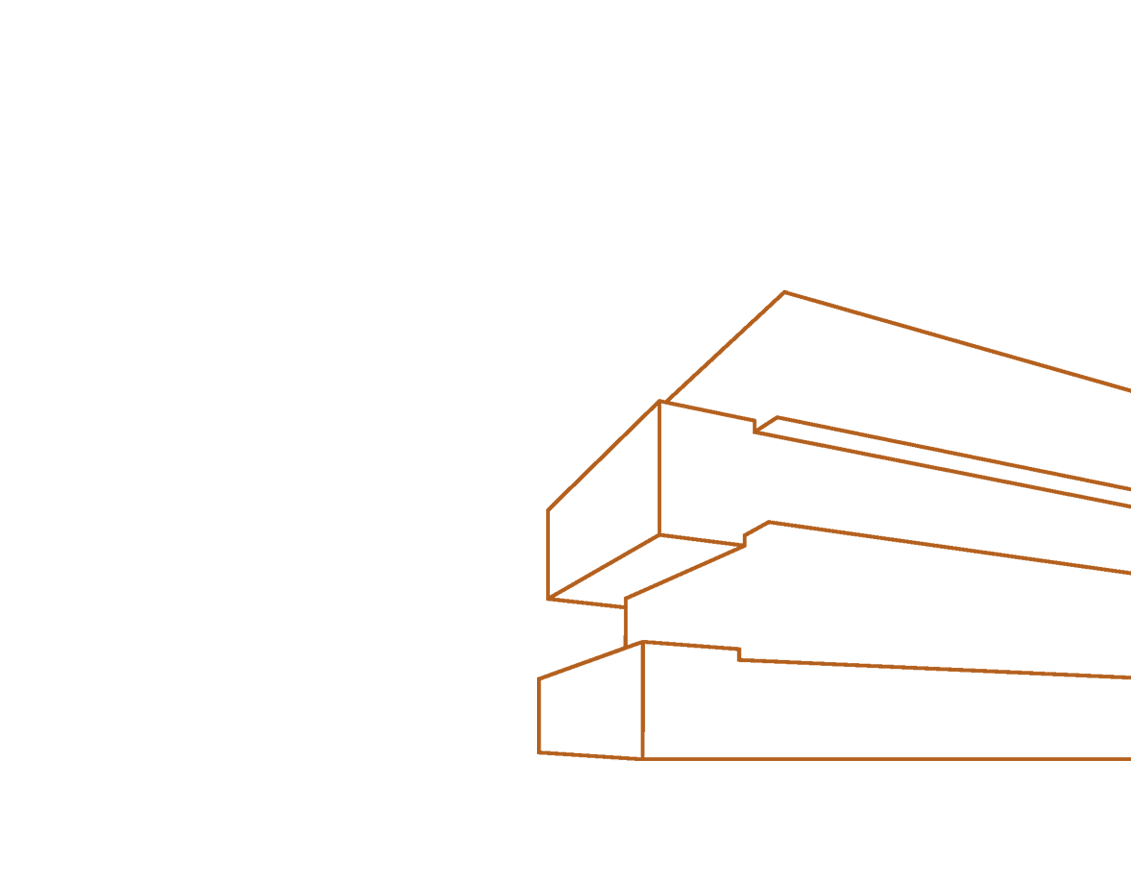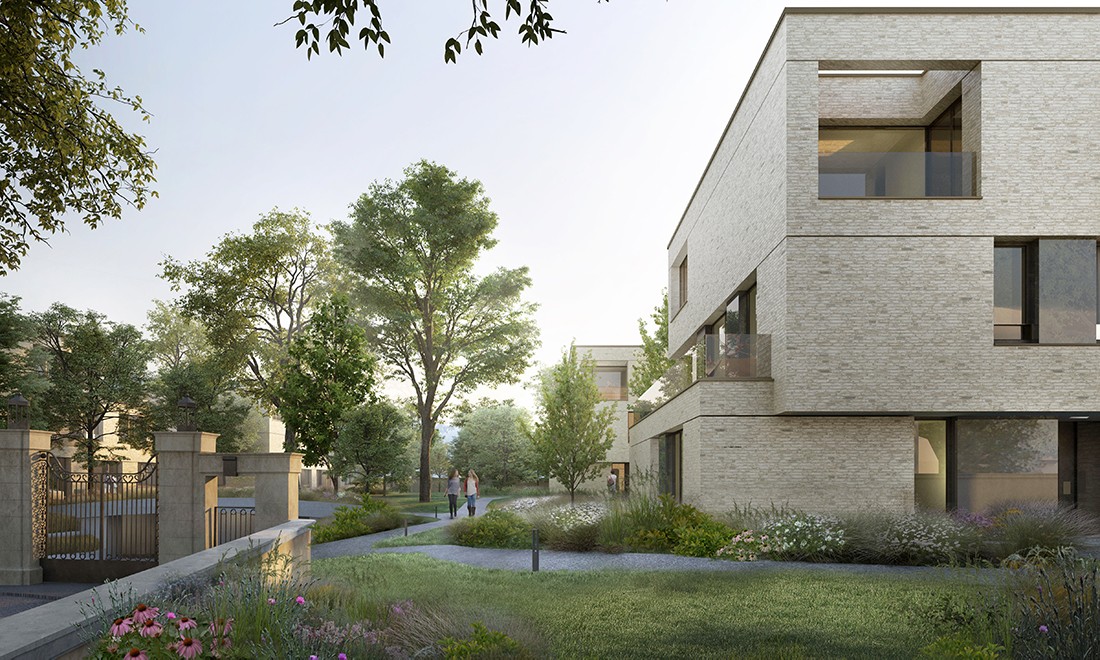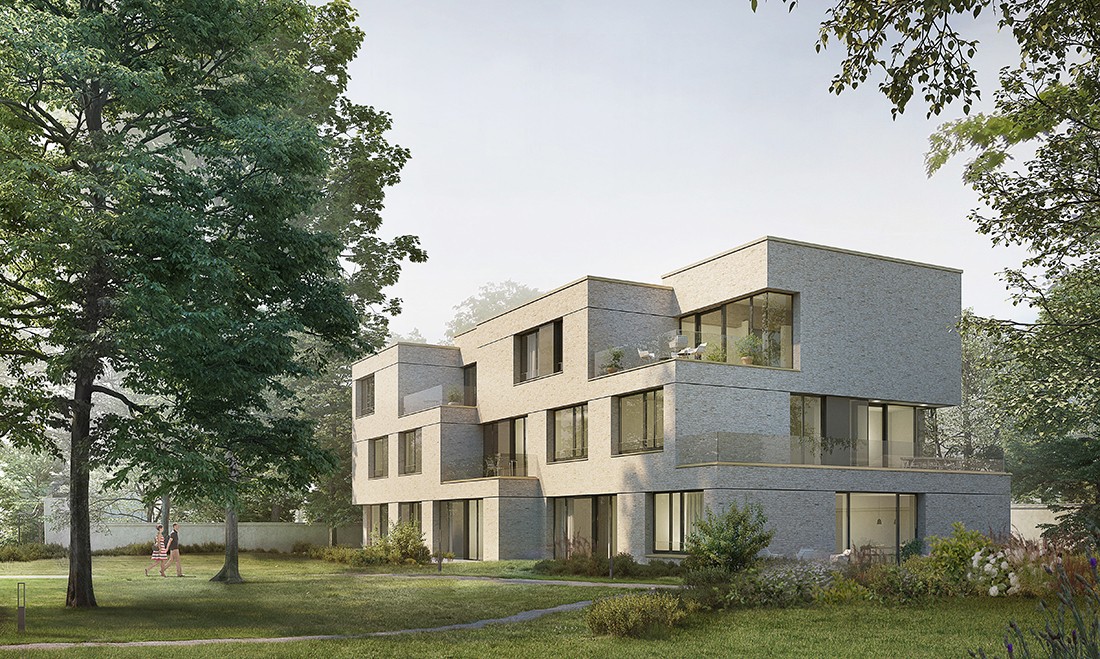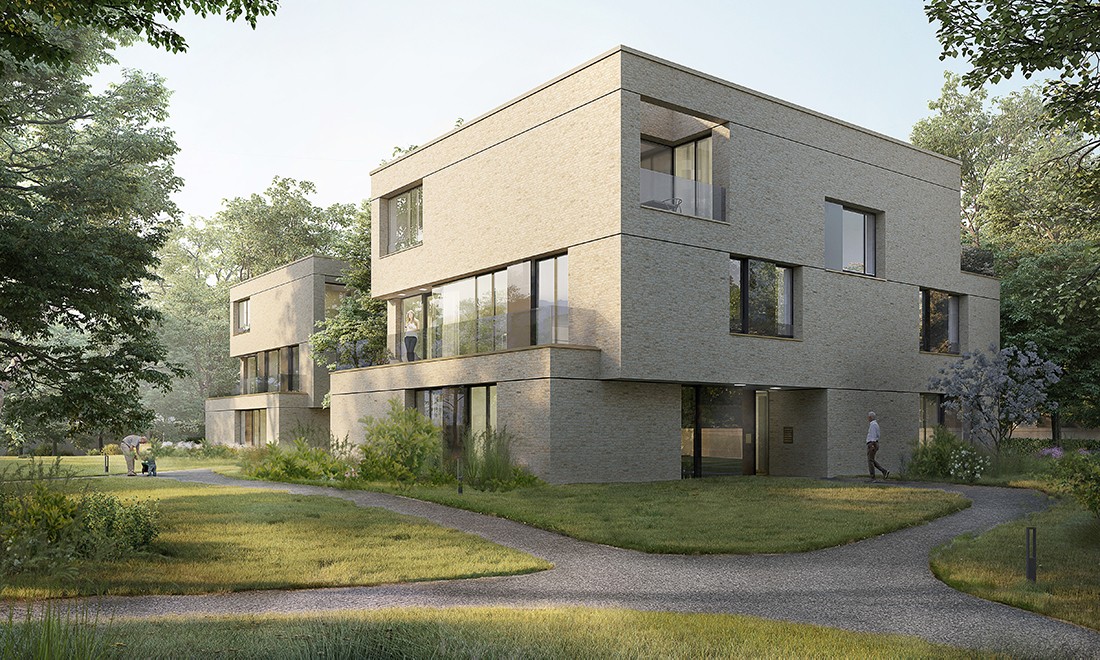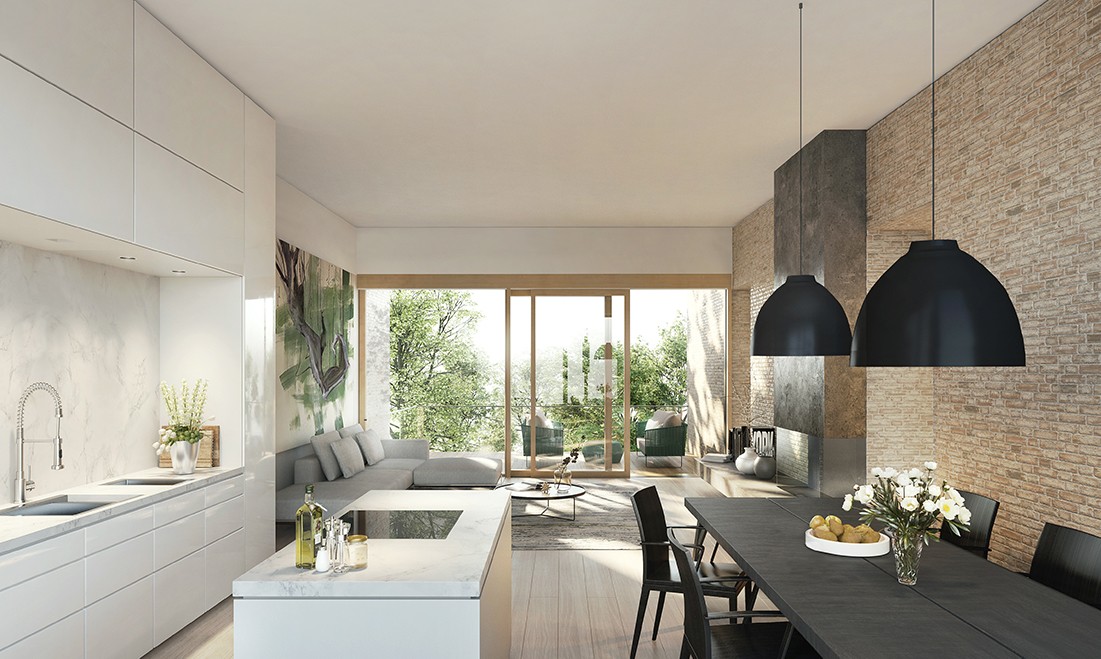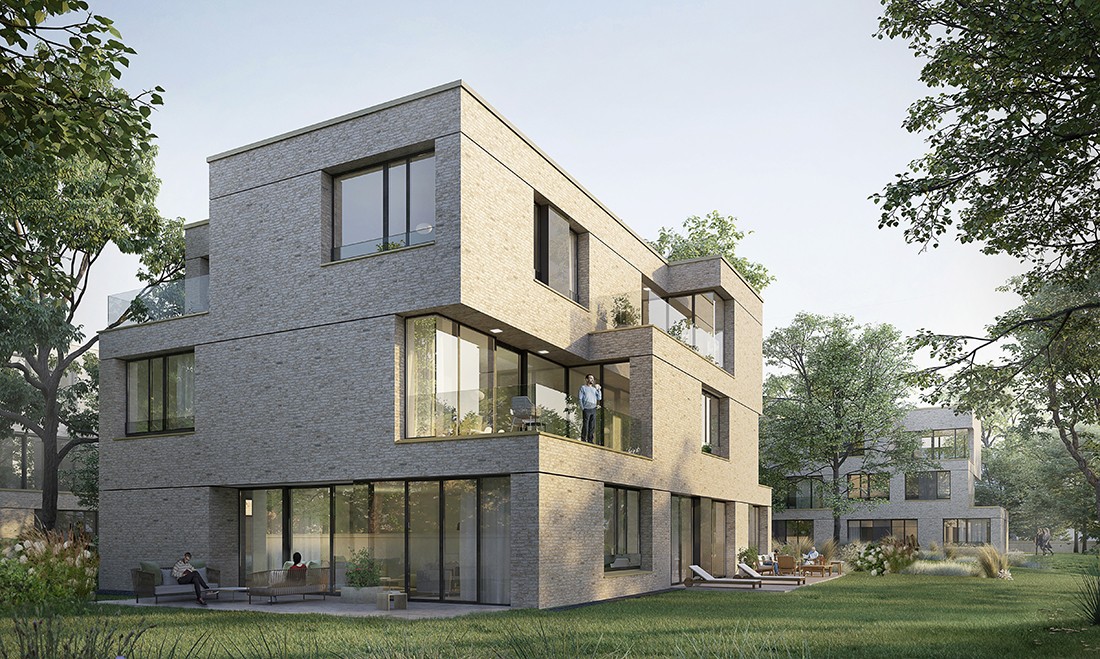CLARITY AS PRINCIPLE.
VISION AS IMPULSE.


Vandana Shah



Carolina Forster



Wolfgang Mairinger
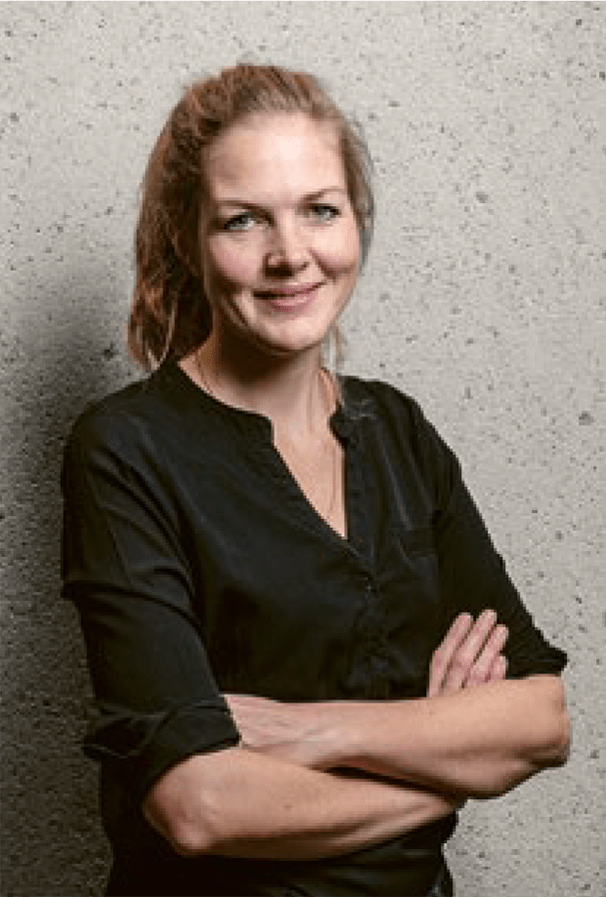


Relana Hense
INTERVIEW WITH BLOCHER PARTNERS
What way did the surroundings and the history of the Tannhof influence your design?
The location is exceptional! The property with its old trees is reminiscent of a park, which is further accentuated by the surrounding wall. As soon as you enter the Tannhof grounds through the historical entrance gate you feel sheltered and protected, which is what makes this place so special. Now we want to awaken this place from its slumber.
How is the history of the property reflected in your design? Or, to put it another way: how can you build in a contemporary way whilst taking into account the history of the place?
At the moment there is one villa on the property, surrounded by a large garden. The history of the Tannhof is thus primarily characterised by tranquility, individuality and closeness to nature – qualities that are special in our day and age, especially in an urban context. The underlying concept of our design is to preserve these values – and thus also the history – and translate them into the architecture.
What architectural elements and stylistic means are key for you with regard to these qualities of tranquility, individuality and closeness to nature?
The central design element is the roof terrace. It not only structures the building, but also allows for differentiated views of the surrounding landscape and creates private open spaces that are protected from view. Residents can thus sunbathe on the terrace in complete privacy. The residential quality of a garden apartment at Will N° 16 is thus comparable to that of a penthouse suite. You have the feeling of being on your own, of living in a detached house – but with the advantages of a residential ensemble. In addition, we have only used high-quality materials. The high quality of the clinker-brick facades and the wood-aluminium windows stand for timelessness and durability. The stock of old trees makes it possible to open the facades without impacting privacy. The windows and glass panels reflect the greenery, so that the houses, as a matter of course, blend in harmoniously with the garden.
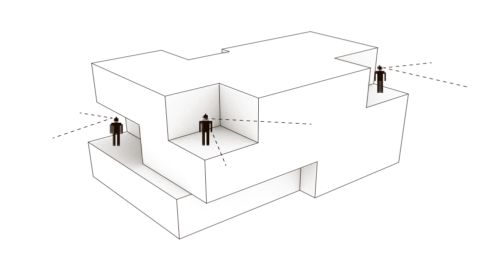


What is important when implementing a project like this as an architectural office?
Indeed, we created our design with the utmost respect for this historical location. And this was not limited to the building itself. The design of the surrounding garden was also a concern: preserving its uniqueness but at the same time weaving it into a new context. Connecting the aesthetics of a building with its surroundings in this special way is something that was really enjoyable for us as architects.
